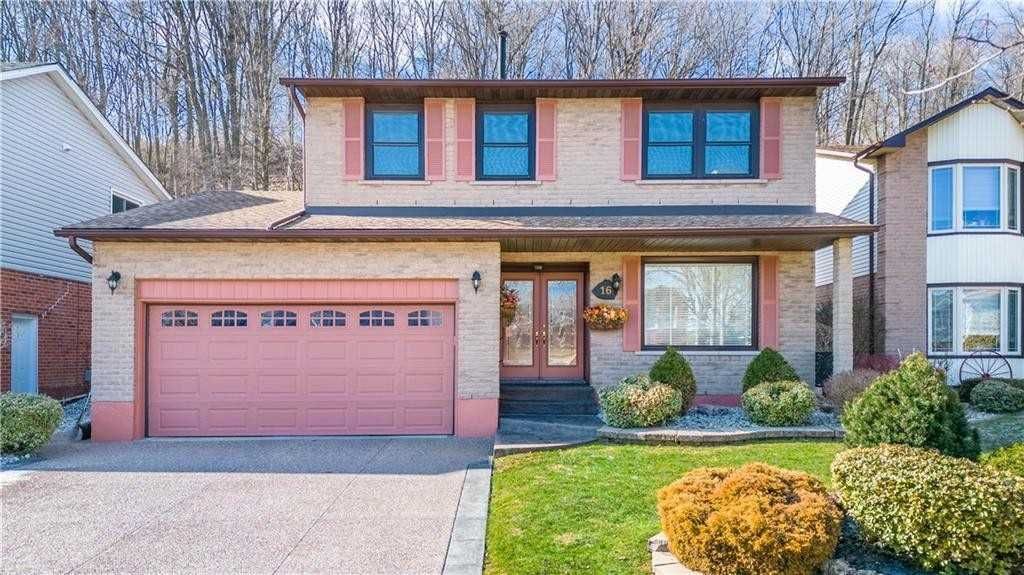$979,900
$***,***
3-Bed
2-Bath
1500-2000 Sq. ft
Listed on 4/4/23
Listed by RE/MAX ESCARPMENT REALTY INC., BROKERAGE
Get Ready To Fall In Love With This Beautiful Home! This Magnificent Property Is Situated On The Highly Coveted Stoney Creek Plateau, With Breathtaking Views Of The Escarpment. As Soon As You Enter The Home, You Will Be Amazed By The High Ceilings In The Back Family Room, Which Create A Sense Of Grandeur And Luxury. Formal Living & Dining Rooms, A Powder Room, Laundry/Mud Room, Access To The Double Garage Are Located On The Main Level. Upstairs Are 3 Generously Sized Bedrooms With Plenty Of Closet Space, And A Full Bathroom With Separate Tub & Walk-In Shower, Perfect For Soaking And Unwinding After A Long Day. The Dry Basement Is Unspoiled, Providing Endless Opportunities For Customization. Gorgeous Landscaping, In Both Front And Back Yards. The Spacious Layout Of The Home Provides Ample Room For Entertaining Guests, Hosting Family Gatherings, Or Simply Relaxing In Peace & Tranquility. You'll Also Find A Sunroom Through The Sliding Doors From The Kitchen, Where You Can Soak Up The Sun.
You Can Wake Up Every Morning To The Soothing Sound Of Nature, With An Unobstructed View Of The Escarpment's Natural Beauty.
X6008323
Detached, 2-Storey
1500-2000
8+1
3
2
2
Attached
4
31-50
Central Air
Full, Unfinished
Y
Y
Alum Siding, Brick
Forced Air
Y
$4,698.20 (2022)
< .50 Acres
100.21x50.10 (Feet)
